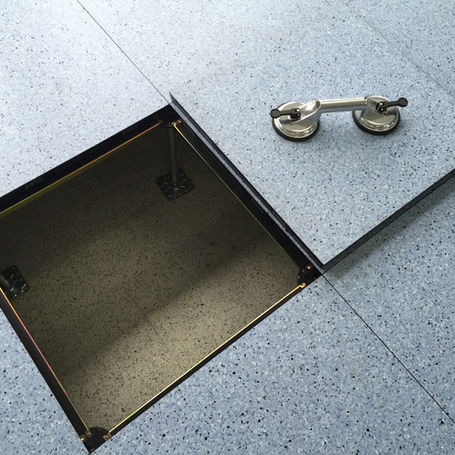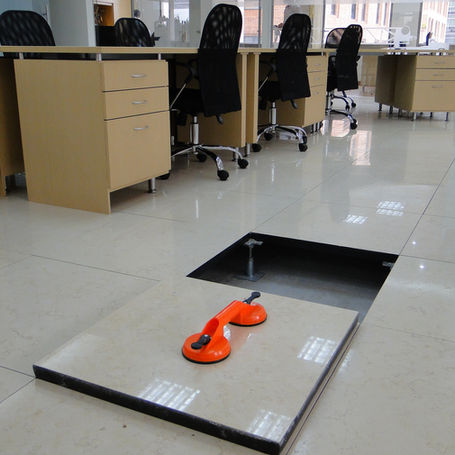
RAISED FLOOR

What is a Raised Floor?
Also called raised flooring, access flooring, or low-profile flooring, a raised floor is a construction model in which an elevated floor is built above a building’s original concrete slab surface, thereby creating a hidden void between the two floors that is used for the passage of mechanical and electrical services.

History of Raised Floors
Emerged in the 1960s as people tried to find an ideal solution to environmental concerns within computer rooms. There was need for sufficient air-conditioning systems to provide enough air circulation in the mainframe computer rooms. The improve technologies also allow flexibility for quick maintenance.

Flexibility
The void created is meant to provide a way for distributing different services including electricity, water supply and drainage, heating, ventilation and air conditioning. The finished floor height can vary between 75mm to 1500mm depending on the project needs.

ABOUT
For more than 38 years, we have led the industry in Latin America (and now in Canada) developing access floor systems that accommodate changing technology and adapt to future changes quickly. We are widely accepted as the premium developer, innovator, and manufacturer of raised floors. We have a proven system of products and are continuously expanding and refining our range to meet the needs of todays and tomorrow’s integrated high-performance buildings. This ‘can do’ approach to demanding projects and commitment to stay ahead of industry’s evolving needs is what our clients depend on.
1983
Year Established
XX
Projects Completed
XX
Contractors Appointed
X
Awards Won
PROJECTS

CLIENTS















CONTACT
Inquiries
For any inquiries, questions or commendations, please call: 1 604 737 4435 or fill out the following form
Contact Us
Head Office
Employment
To apply for a job with Saluc Group Inc, please send a cover letter together with your C.V. to: sales@saluc.ca
Get a quote: 1 604 737 4435












